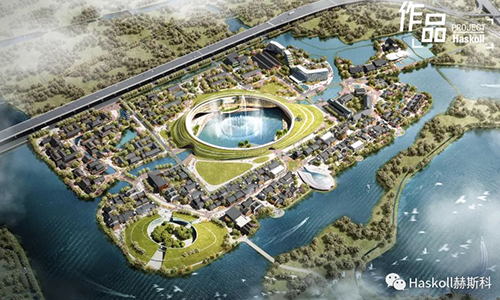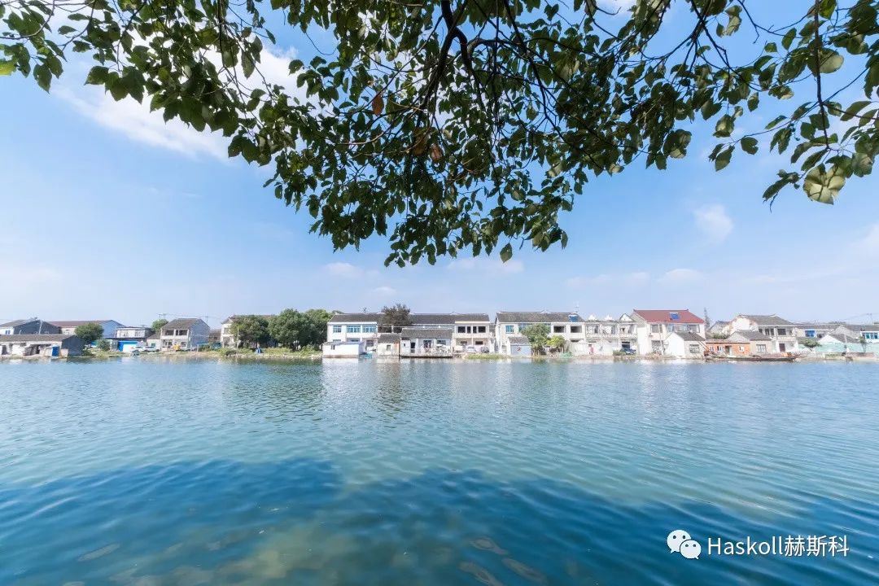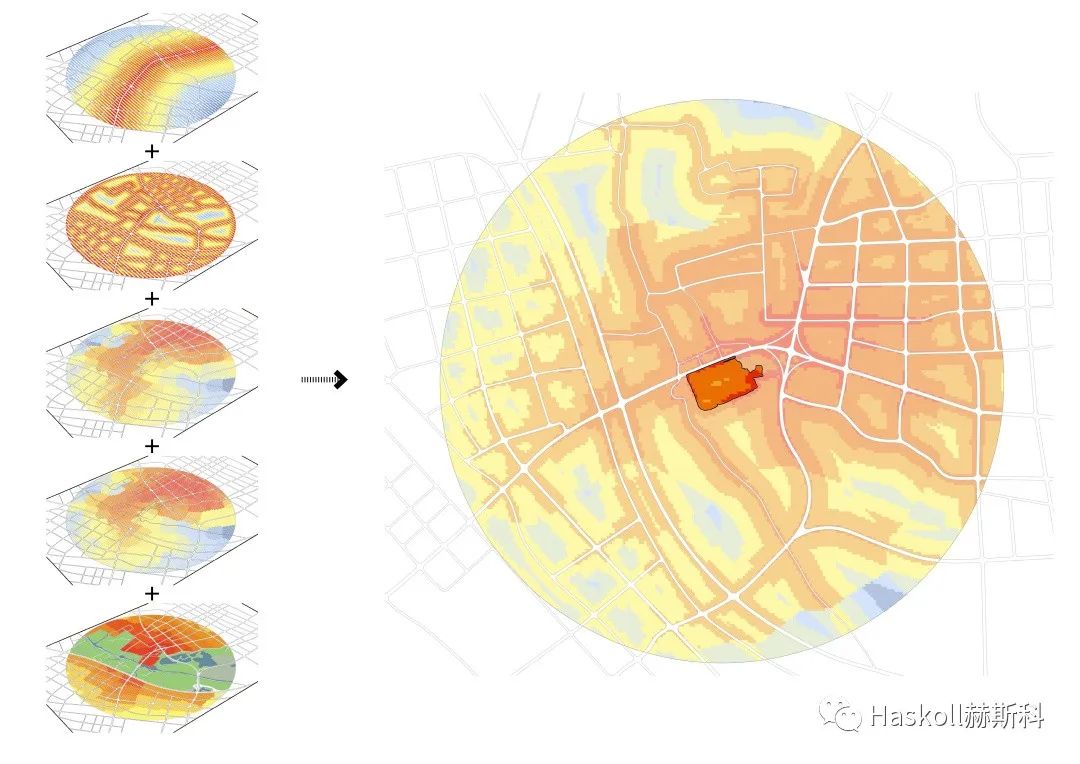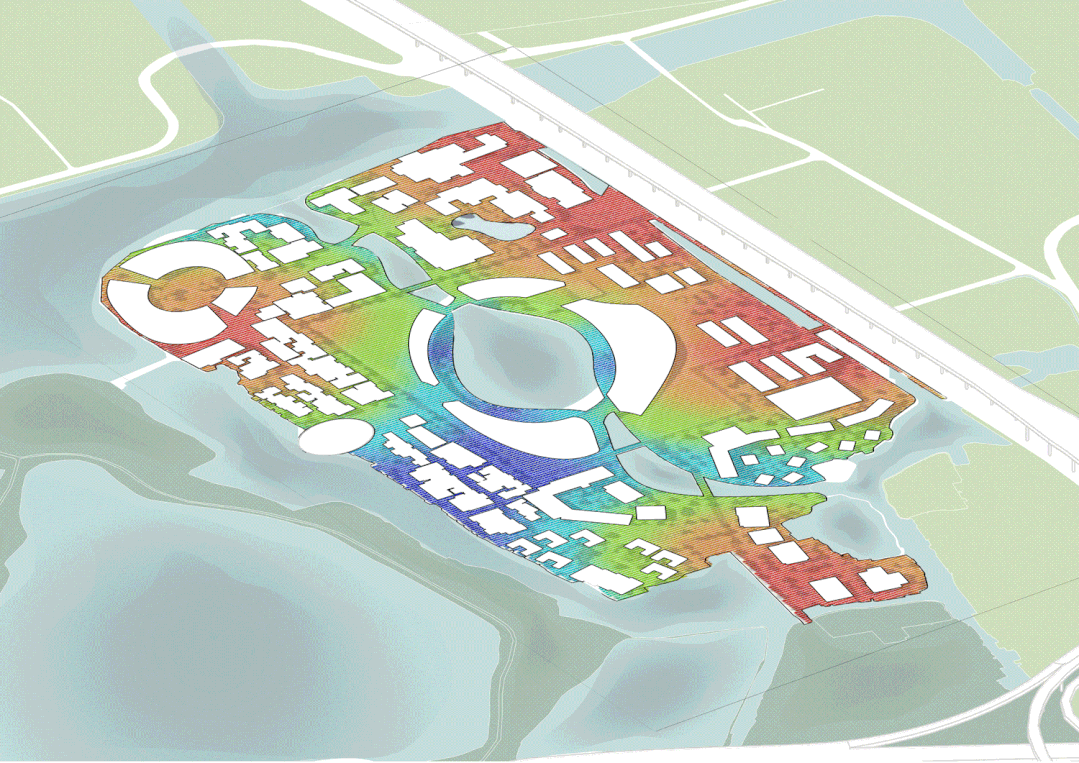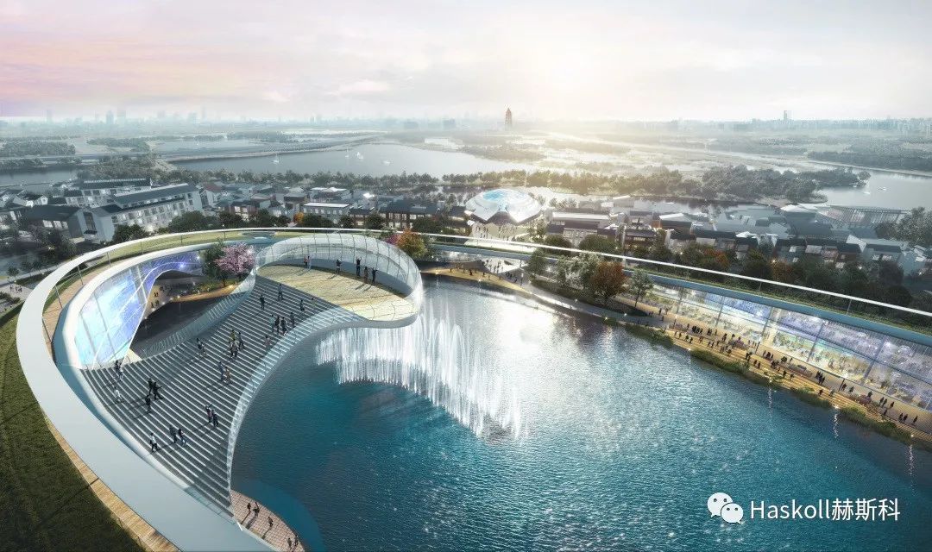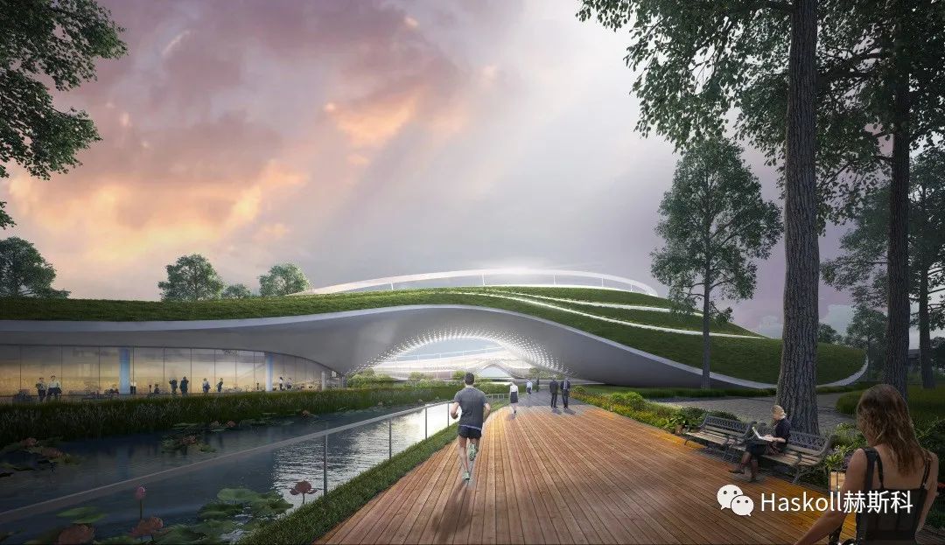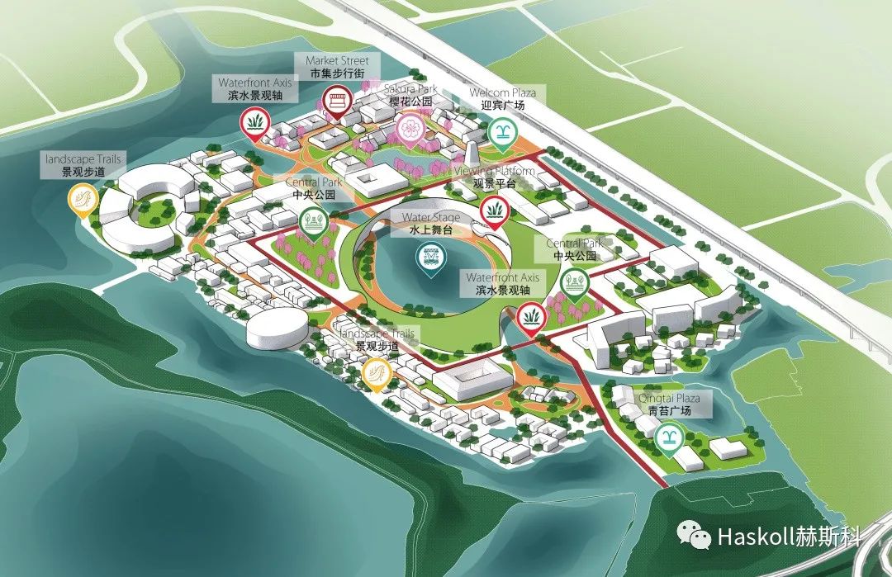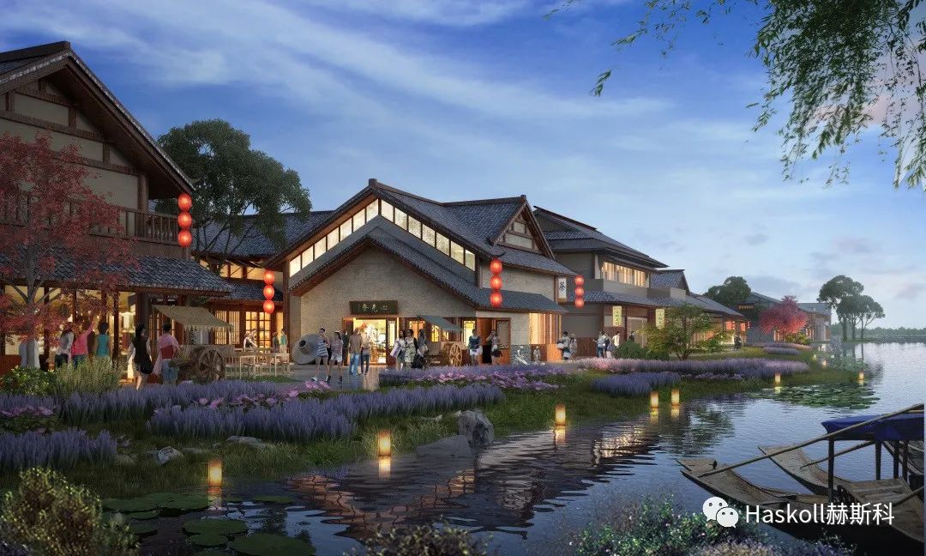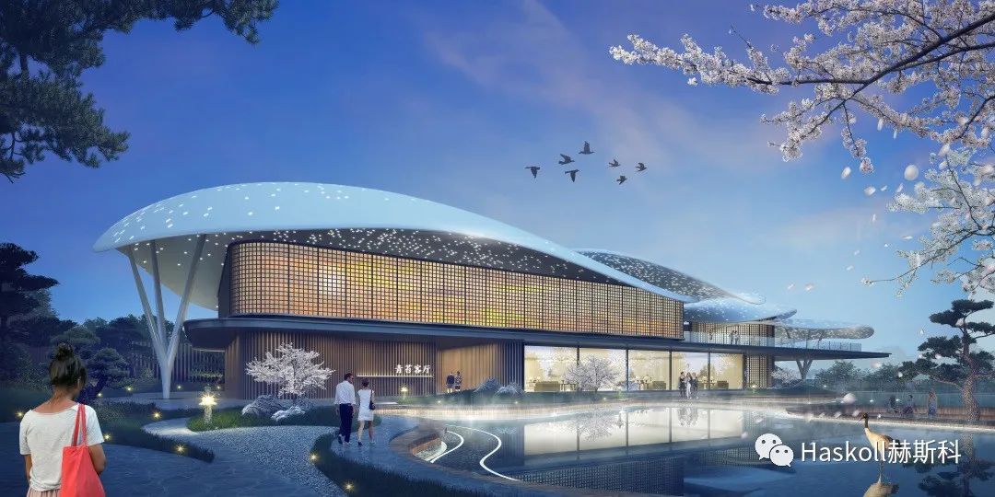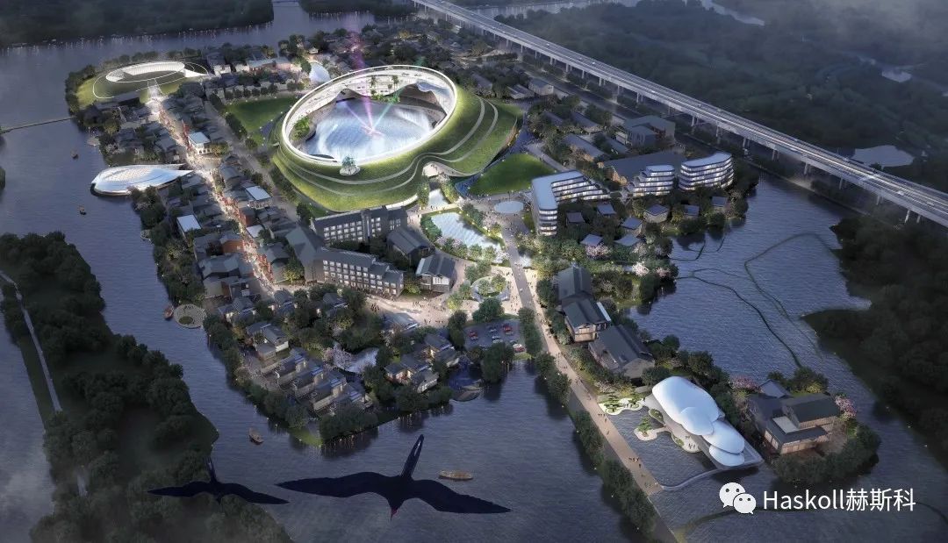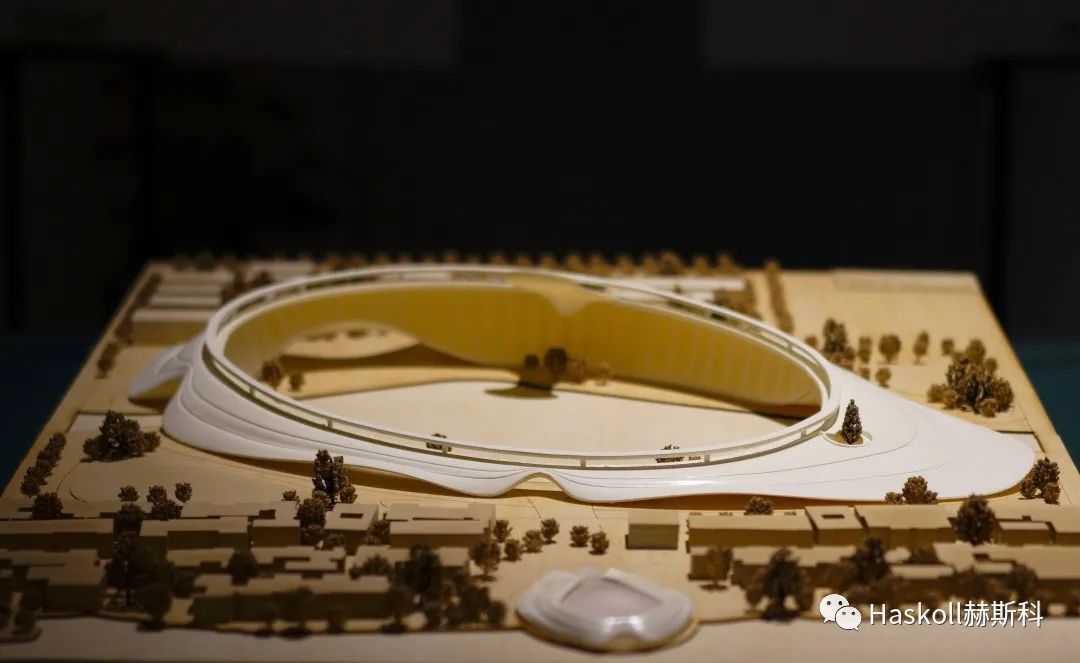News Information
2021-05-31
【Shortlisted】Suzhou Industrial Design Culture Village
Invited by Suzhou Xiangcheng District government, Haskoll participated in the “Qingtai China-Japan Industrial Design Village” International Design Competition. The project is located in the China-Japan (Suzhou) Local Development Cooperation Zone in Xiangcheng District and corresponds with Suzhou’s goal t create a “culturally strong city”. The aim of the project is to create a commercial complex that incorporates commercial, tourist, cultural and industrial uses and become the new cultural landmark of North Suzhou.
01. Project Location
The project is located in Qingtai Village in Suzhou. The village has flat terrain and an unobstructed water system. The overall layout has a strong Jiangnan cultural feel and character which fully reflects the cultural context of historic Suzhou. The site is adjacent to a large wetland park with great ecological strengths and value.
02. Project Analysis
“We read space, and anticipate a lifestyle.”
——Prof. Bill Hillier
By applying the DSV (Digital Space Value) Smart Scheme developed by Haskoll, we have been able to overlay key multiple factors that go to influence land value, and thereby arrive at the best and most sustainable solution for the overall organization of space for the site.
In accordance with the results of our DSV analysis, we have adjusted the location of the anchors and introduced IP resources into them and thereby improve the functional layout of the entire area.
03. Proposals
“Our proposals for the Qingtai industrial design village are founded on the aim to create a harmony between the natural resources and the cultural heritage of Suzhou. The design uses both architecture and landscape to create a connected community which respects and adds a new dimension to the city and its wetlands context.”
——Haskoll Global Design Partner
Peter Goldsmith
The central area of the site is a hybrid central park that integrates multiple functions including; the international design awards site, ecology, landscape, vertical circulation and international catering. At the core of the project is established a powerful central core which establishes an inter-connected shared public space around a circular lake.
The various functions in the project are organised into themed groups based upon the site conditions and development requirements, to sculpt a unique feature for the area. Alongside the central water system and the park, multiple themed groups grow organically and create a virtuous circle which drives the innovation and essence of the project.
Each themed group has a different development intensity utilising various different means of spatial organisational form. A morphological structure is created that has a sense of wholeness and rhythm, promoting mixed-use and a walk-friendly sustainable development.
The original architectural form of the villages on the south and west side along the river are treasured and preserved. The landscape axis and the walking street together constitute the slow pedestrian circulation system.
