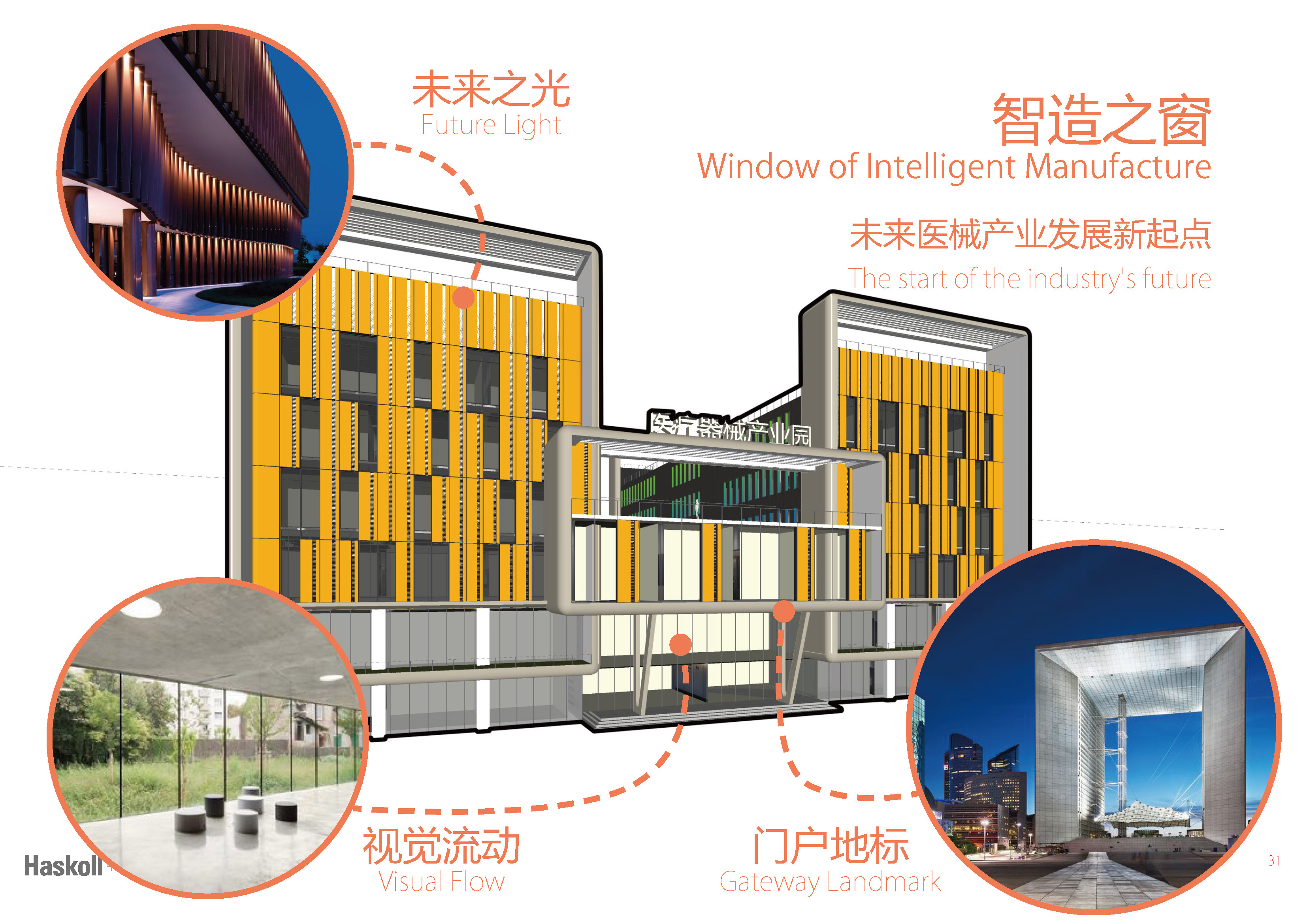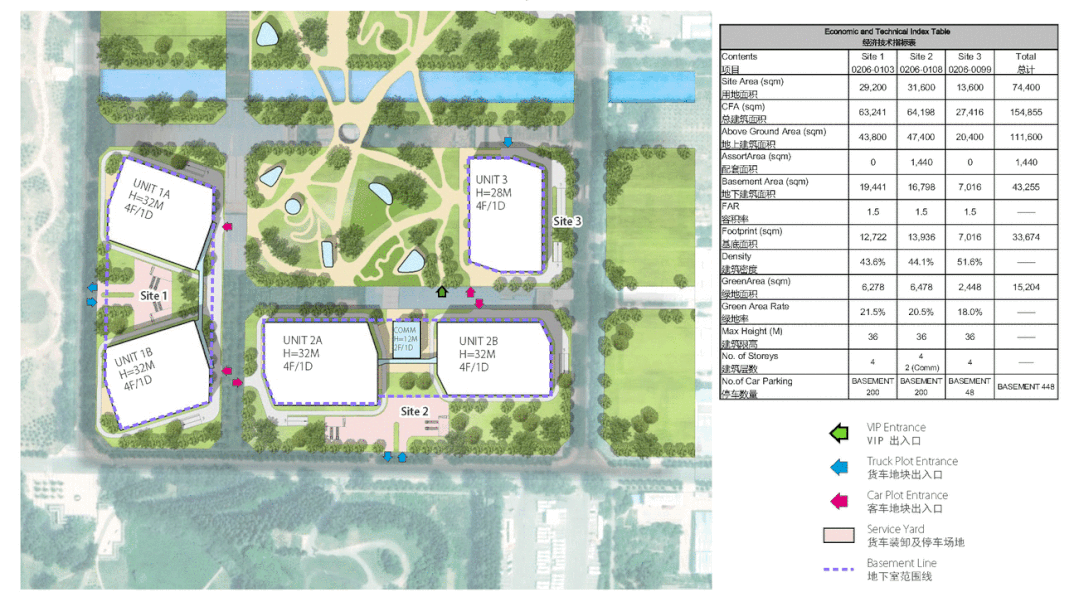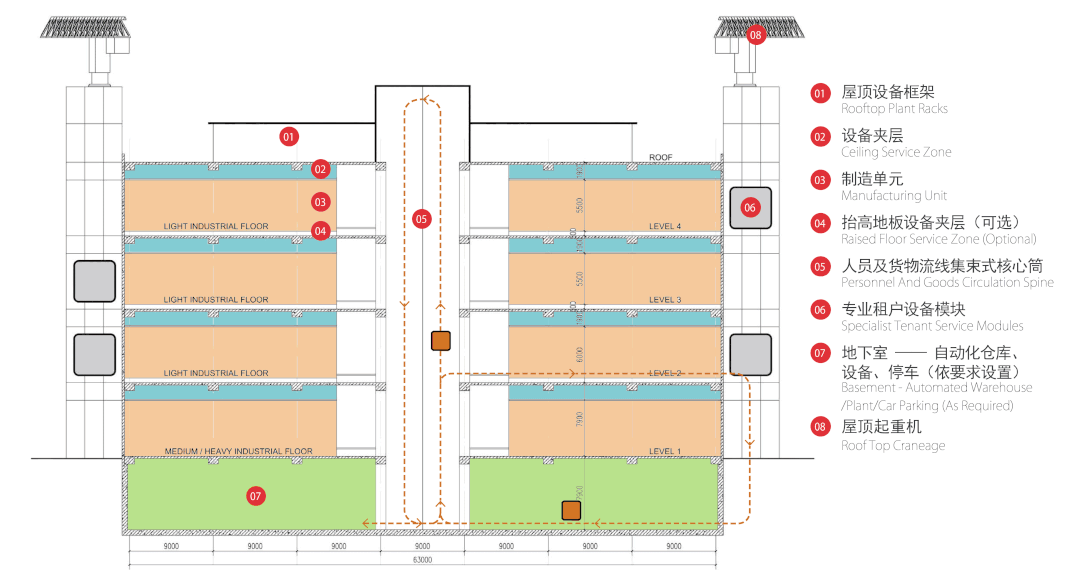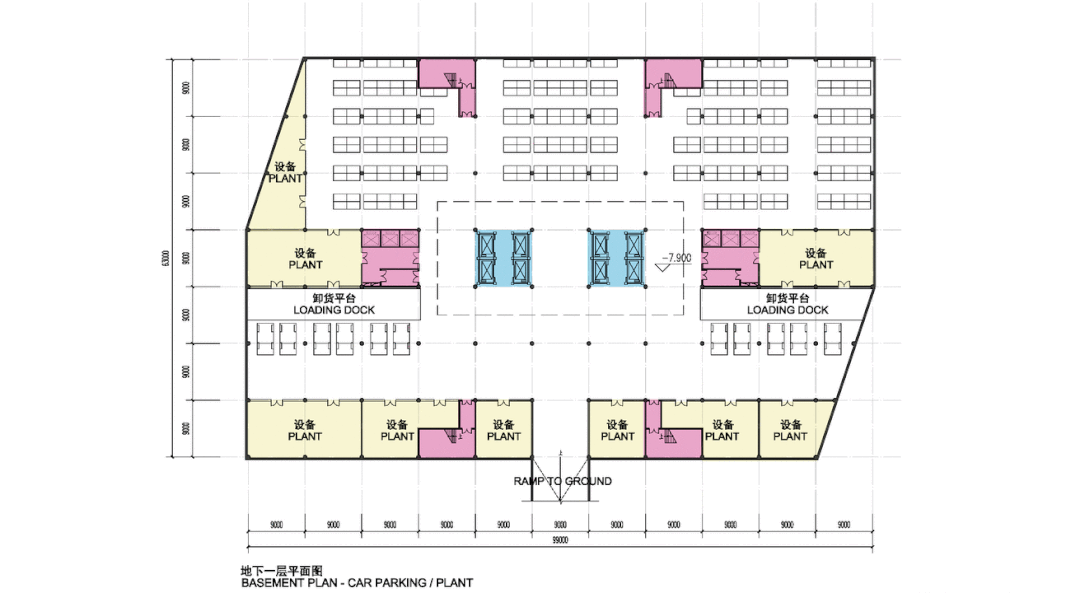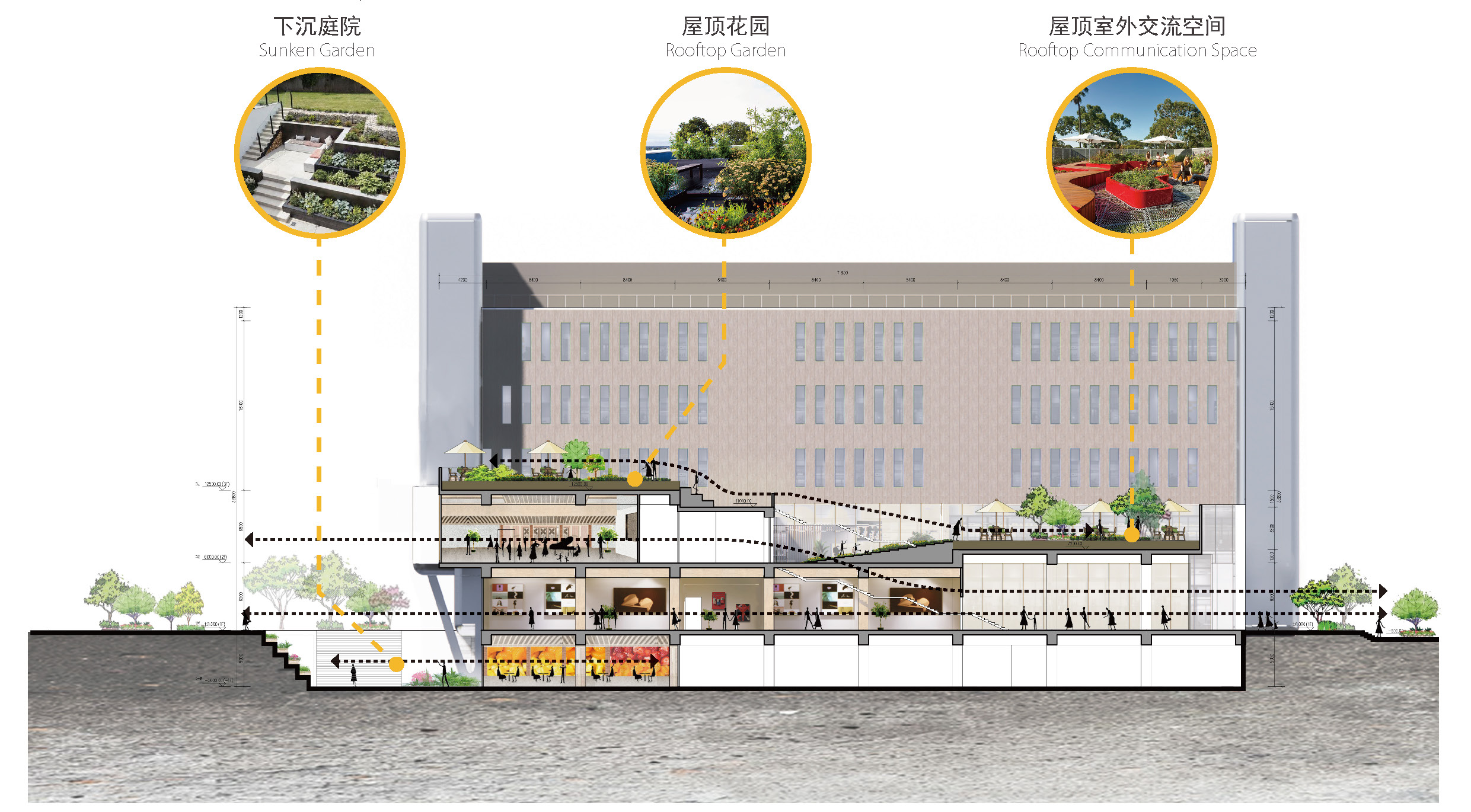News Information
2022-06-06
Planning & Architectural Design of Industrial 4.0 Park in Beijing
An age in which cyber-physical systems revolutionise the ways in which we develop and manufacture with dramatically increased efficiency and productivity in an environment of increasingly flexible models of work organization.
The planning and architectural design of the Industry 4.0 Park has its own unique inherent requirements to provide all tenants with multi-storey building solutions and integrated logistics management, and aligns with automation of manufacturing processes and related manufacturing practices compliance to meet global quality standards.
Diversity in range of floor plate sizes to accommodate a variety of small to medium sized enterprises
Flexible building design effectively reduces development risk. This option enables a 7,000sqm footprint that can be sublet into units of various area. This provides the developer with a diverse offer to tenants which provide a higher rate of take up.
6,000Mm High Space
Heavy/high-tech industrial tenants use a 6-meter clear height space that allows for the installation of process plant areas, elevated walkways, clean workshops (Good Manufacturing Practice), as well as forklifts, high-bay warehouses and high-bay cranes (depending on structure) on demand engineering design).
Interstitial Service Zone
Provision of interstitial service zone mitigates disruption to tenants below as and when tenancies change. Provision of ease of services, drainage installation.
Use landscape resources to arrange shared services
Attractive environment within which to set up and develop a business supported by shared infrastructure, such as meeting rooms, cafes, restaurants, showroom, seminar space within a high quality landscaped setting.
Low carbon design
The roof is covered with solar panels which support the power need of Intelligent Manufacture Centre. Meanwhile the panels cover the equipment facilities and create a simple and tidy roof.
