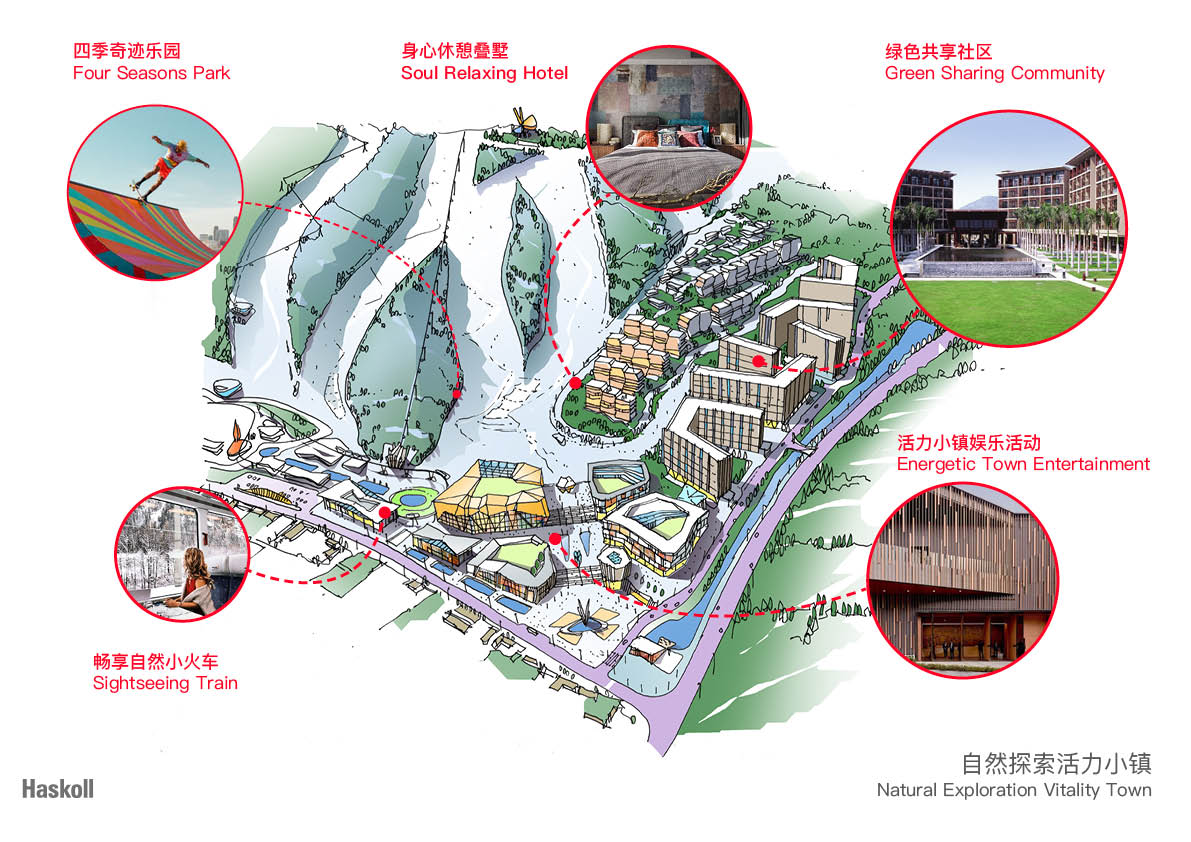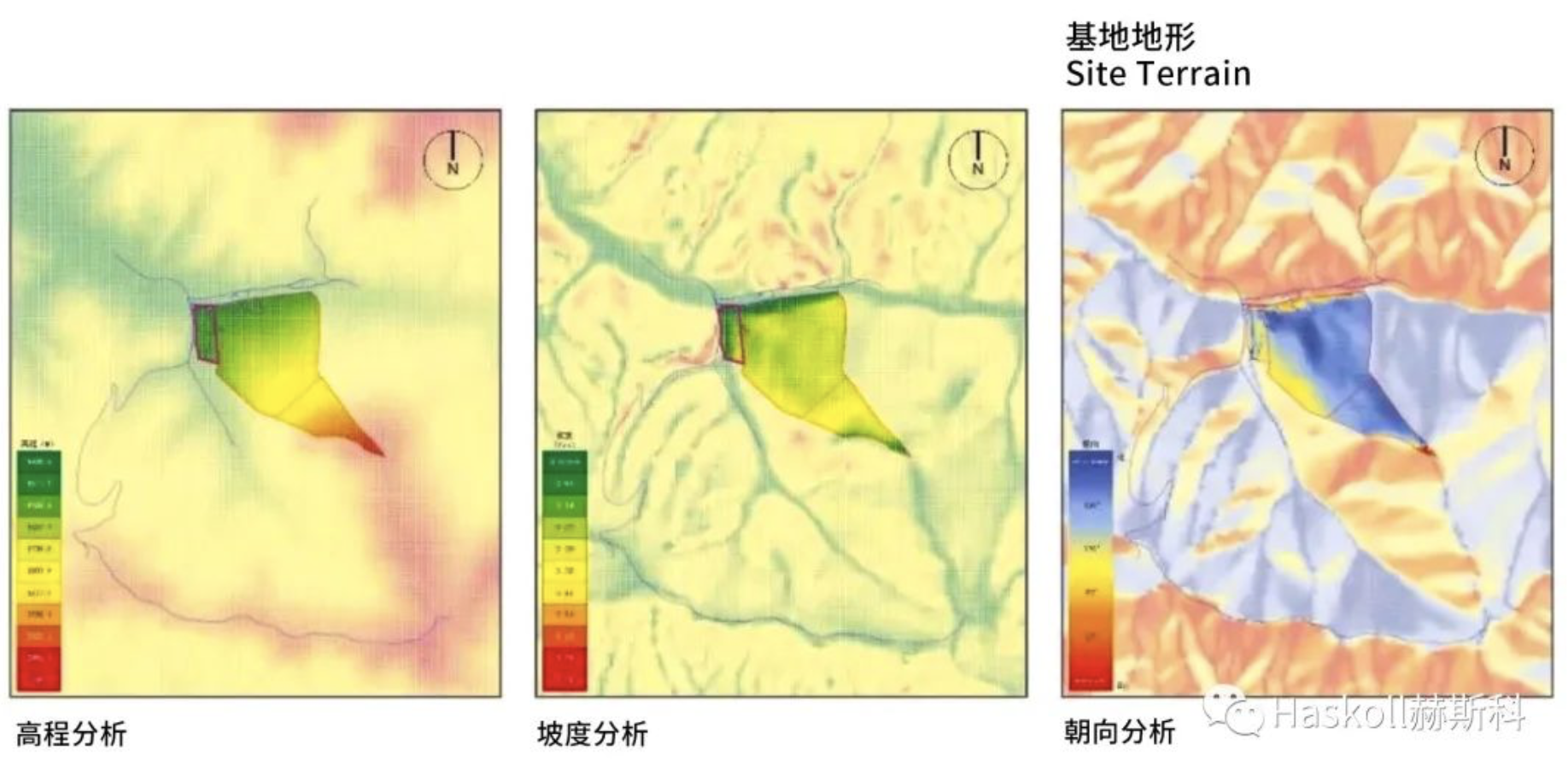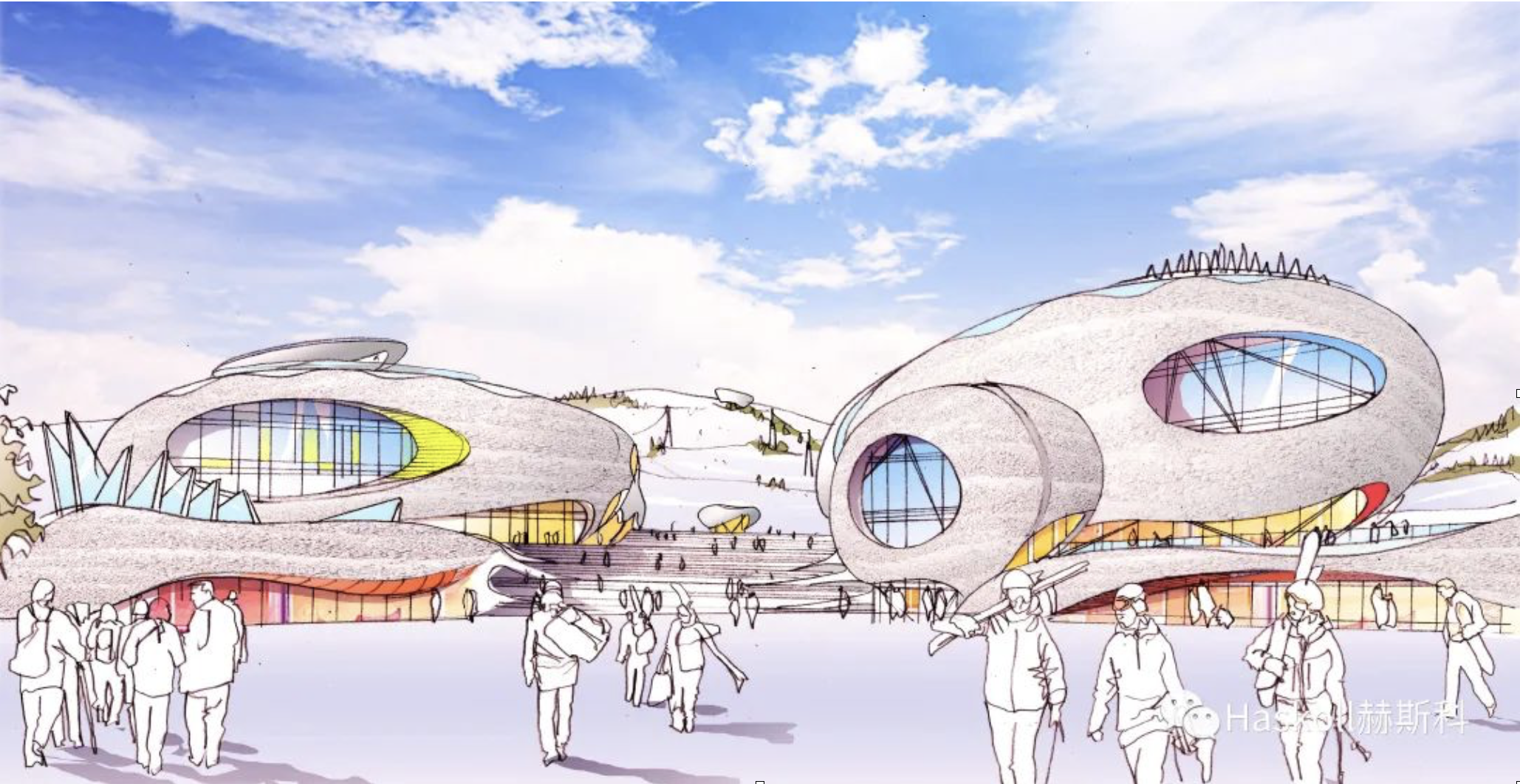News Information
2022-05-28
Chongli Dolomiti Resort
Haskoll was invited to participate in the design work for the Chongli Dolomiti Resort phase 2, which includes three main components: the world's first cross-seat single-rail cogwheel mountain climbing sightseeing train, Chongli's first large-scale four-season outdoor dream exploration park, and an immersive mountain resort tourism project. Haskoll has recently completed the concept design work for the town.
Project Overview
The town is located in the K plot of the project phase 2, with a total land area of 104,291 sqm. It is adjacent to the ice and snow takeoff station, the terminal of the sightseeing train on the east side, and the 410 county road, the main road from Taizicheng to the site, on the west side. The facilities on the site include a ski hall, indoor entertainment center, supporting catering and retail facilities, hotels, and homestays. The K plot is the main service and supporting facility plot of the site.
Project Analysis
Haskoll applied the DSV intelligent solution to superimpose and analyze various factors that affect the regional land value on the base terrain, and combined the characteristics of the site with design experience to optimize the land use plan. The terrain within the planning scope is mainly high in the southeast and low in the northwest.
1. The internal slope of the site is moderate, with most slopes below 40%. The KL plot on the west side and the northernmost part of the park plot have gentle slopes, which are mostly below 10%, suitable for building residential and supporting facilities.
2. The slope is mainly towards the north, with scenic mountain valleys on both sides of the east and west of the site, with the landscape mainly concentrated in the southeast.
Design
The town utilizes the natural features and vitality of the local area in Chongli to create a "Vitality Valley" using snow ridges, mountains, and rivers. The site is divided into three main areas: entrance, villa and apartment.
• Entrance
In the original design, a hotel tower was placed at the intersection of the roads, causing serious obstruction to the line of sight. In the new design plan, the entrance plaza is located at the intersection of the roads and is formed as a complementary view with the mountain top landmark, creating an open main axis line. The natural height difference of the site is used to form three terraces, enriching the visual hierarchy. On the east side, it is connected to the tourist train station and amusement facilities through commercial streets and a bridge. The entrance area buildings are designed based on snow ridges, with white streamlined buildings simulating the natural snow ridge shape scattered on both sides of the main axis line.
• Apartment
South of the entrance area is the apartment area, with a total of 84,000 square meters of apartments built. A enclosed planning layout is adopted, combined with the site height difference to form several terraces. Each group is directly connected to the ski slope, allowing skiers to directly enter and exit, providing maximum convenience for skiing enthusiasts. The design of the apartment buildings is based on the concept of rivers, with streamlined balconies resembling flowing rivers between the mountains and woods composed of cobblestones and wooden gratings.
• Villa
The villa area faces the apartment area across the ski slope, and the natural height difference of the site is used to form a staggered building layout. The use of stone and wood elements creates a dialogue with the apartment area buildings. Facing the south side, large floor-to-ceiling windows are designed to bring beautiful mountain snowscapes into the room, highlighting the high-end vacation properties of the villa products. The ski slope and open entrance axis line closely connect the three areas.




